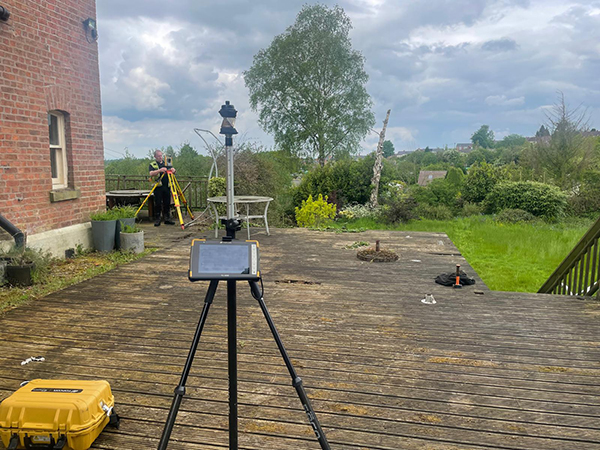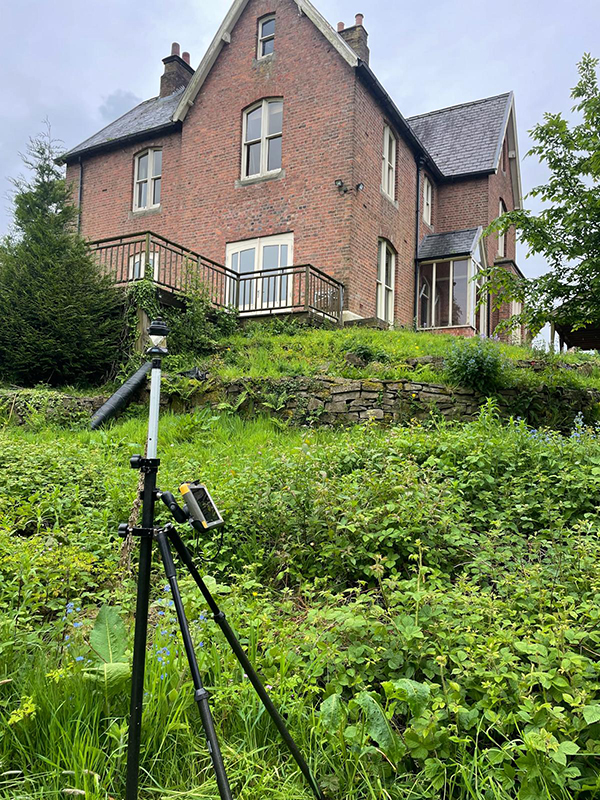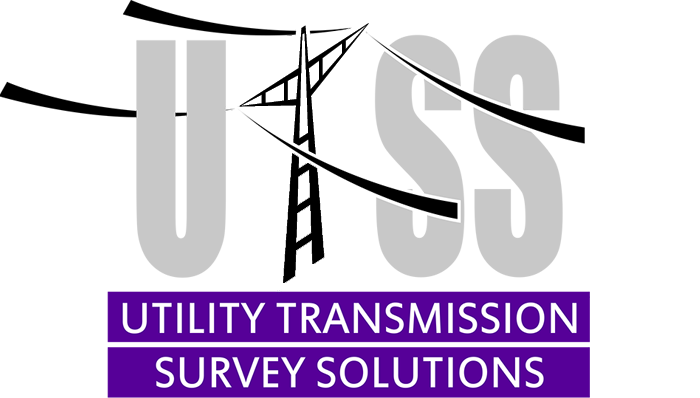Architectural and Residential Property

At UTSS Ltd we can offer architects a range of services that allow them to provide the most detailed plans and estimates for their clients, including detailed internal and external plans and models.
We use a total station and GNSS survey equipment along with our 3D laser scanner to provide a detailed topographical survey of a building and the surrounding site or grounds. We can also use the 3D scanner to provide accurate internal scans and floorplans. Essential for internal design and planning.
We are also able to provide Utility Mapping Surveys in conjunction with ground level and building scans, which can be specifically tailored to meet a client’s individual requirements – we can employ the use of a Deep Drain Sonde, a CCTV Cam, an Electromagnetic Locating Device or a Stand Alone Cable Avoidance Tool, as the job requires. For a particular client a combination of all four may be required.

